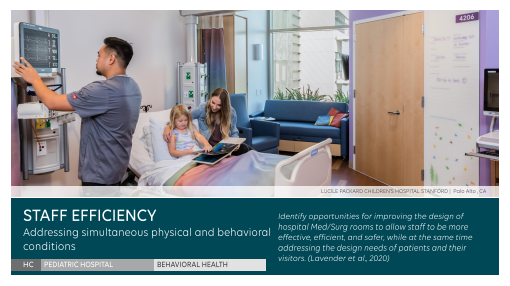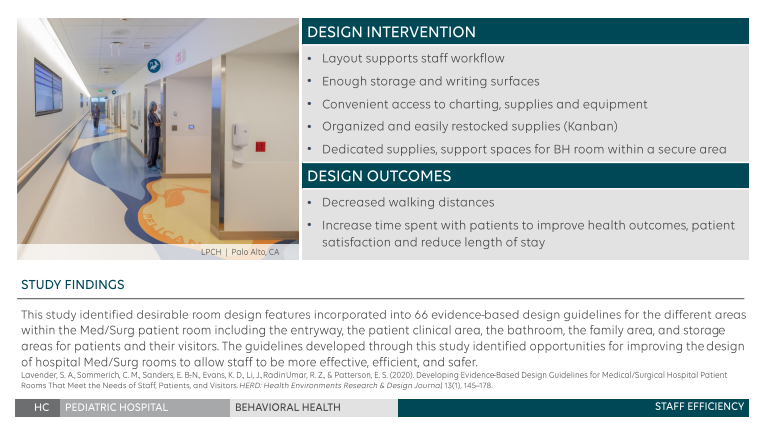Designing the Behavioral Health Pediatrics Healthcare Environments with Critical to Quality
- Feb 20, 2025
- 3 min read
Updated: Jan 27
Chun-Ling Hsu (Vanya), HGA, December 2024

Note. Deliverables and insights for the following project are confidential. Feel free to contact me for more information.
Project Overview
This report details the evidence-based design research of the HGA project by Chun-Ling Hsu (Vanya) and other Design Insight Group team members. HGA is a national interdisciplinary design firm rooted in architecture and engineering. Working in teams to bring insights and engage collaboratively with clients to facilitate discovery, research hypotheses, and advocate for meaningful change.
A multi-phase approach, including focus group, literature scoping review, evidence synthesizing, and evaluation through a workshop with in-house practitioners, is conducted in 2024. This process led to the identification of nine Critical to Qualities with room and units design interventions associated with successful outcomes.
Executive Summary
Nine critical needs have been identified, with the measure metrics and recommendations provided to address them in design.
The study emphasized the importance of evidence-based design in creating healthcare environments that meet the needs of a unique pediatric patient population, their family members and staff. Purposeful design strategies should be developed to enhance the well-being of all occupants, with a particular focus on addressing the unique needs of children across various age groups and behavioral health conditions.
Background
There is a consistent and continuing increase in pediatric patients with behavioral health along with medical needs that need to be addressed (Norouzi et al., 2023). While previous research has explored the built environment features to optimize patient, family and staffs experience, little is known about how the criteria that are critical for high-quality design outcomes, which is critical to qualities (CtQs), in pediatric behavioral health settings inform the design of these facilities for to improve outcomes for all (McLaughlan & Pert, 2020; McLaughlan & Willis, 2021). Understanding how these variables interact is required so that their individual and combined impacts are reflected in holistic design recommendations (Gaminiesfahani et al., 2020). The design of patient rooms and unit layouts can support the simultaneous needs of pediatric patients (both with behavioral health as well as medical health needs), families, and healthcare providers. However, achieving this requires greater collaboration between architects and researchers to establish a solid evidence base for this study area (Norton-Westwood et al., 2011).
Project Goal
Identify critical needs to ensure the quality of design in the behavioral health pediatrics inpatient settings
Addressing room and unit design within the context of integrating decentralized behavioral health rooms into an inpatient pediatrics setting. Considering how the whole unit supports the dedicated behavioral health zone, the patient's path of travel through the unit, and the proximity to non-behavioral health rooms, and how that impacts disruption to care, privacy, and dignity for either patient type.
Project Approach
A list of critical-to-quality details behavioral health inpatient room design supported by a multi-phase research
To address room and unit design within the context of integrating decentralized behavioral health rooms into units with a med-surg acuity level, we worked closely with healthcare designers to receive real-time feedback and used references published in the past five to ten years (Zotero was used as the reference management tool).
Project activities included:
An internal focus group with practitioners to understand the current trend and needs in the BH settings
Literature scoping review with updated resources
Evidence syntheses to conduct a list of prioritization
In-house practitioners' workshop to evaluate evidence
Deliverables and Recommendations
Create a knowledge hub and content to provide easy access for practitioners

A checklist for nine key topics and design considerations in this setting
Reference for best practices and evidence-based design interventions
Resource demonstrating firm knowledge and approach
Identify project goals based on occupants' type and needs
Provide age-appropriate design considerations (Age 0-2, 2-6, 6-10, 10-14, 14+)
Project Outcome
How is this study useful? How can it be used in a design project?
Prepositioning
Proposals or marketing use
Interview use for a pursuit
Beginning the conversation in project kick-off
Tailor to the client's needs and discuss design interventions
Checklist or anchor for prioritizing fees and uncover existing building issues
Align and optimize space and workflows







Comments